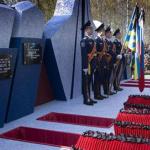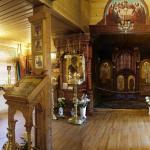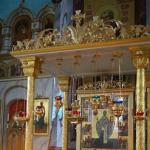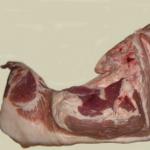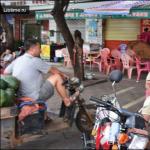House of the Bell Museum. Kolokolnikov Estate: History and underrated exhibits. "Summer Slavic holidays"
A large number of pre-revolutionary mansions and estates have been preserved in Tyumen. They all have interesting fate, which many will be interested in getting to know.
One of these objects is the house of the Kolokolnikov merchant family, which is located on the street. Republic, 18 (formerly Tsarskaya). This ancient manor was preserved from the 19th century, and today it is more than 200 years old. This house is memorable both as the mansion of the mayor Ikonnikov, which the emperor himself visited, and as the headquarters of Marshal Vasily Blucher, which was located in the estate for three months.
The first owner of the mansion was the merchant Ivan Vasilyevich Ikonnikov. At the age of 40, he was elected mayor and ruled Tyumen for three years. Ivan Ikonnikov built his estate spacious, with two floors: the first - stone, the second - wooden. However, it was difficult to guess that the second floor was made of wood, since it was skillfully plastered to look like stone.
“This house is not vast, not magnificent, but clearly decorated. Since 1837, it has become a precious monument for citizens,” Ikonnikov’s contemporary E. Rastorguev wrote about the mansion. And the reason for turning the house into such a precious monument was that it was here that Tsarevich Alexander stopped for the night twice in 1837: on May 31 on the way to Tobolsk and on June 4 on the way back. The famous poet Vasily Zhukovsky was also in the house with the future emperor. Judging by the poet’s notes, Tyumen at that time was an unattractive place: “The city is poor. 10 wooden, 6 stone houses, not counting state-owned ones. The head of Ikonnikov... the city hospital he improved. The terrible state of the prison and the exile hospital. Diseases. Venereal disease..." And more than 30 years later, on July 27, 1868, the son of Alexander II, Prince Vladimir Alexandrovich, also visited Tyumen. During his stay in our city, he visited the widow Ikonnikova.
In 1888, the Tyumen merchant of the first guild, philanthropist Ivan Kolokolnikov became the new owner of the estate. He purchased it from Pyotr Zaikov, Ikonnikov’s grandson and heir. After the purchase, the house was completely rebuilt. The building expanded towards the courtyard, and the main entrance from Tsarskaya Street was closed. New owner decorated the estate with rich carvings. The main facade was enlivened by a large risalit, and in it Kolokolnikov used hydraulic elements in memory of Emperor Alexander’s visit to the estate. So, in Baroque-Renaissance An interesting detail was installed in the semicircular niche of the risalit - a carved shell in the upper part as an element of the tomb of the royal person, because in 1881, even before Kolokolnikov bought this house, Alexander II was assassinated. The niche was covered from above by a segmental front, foamed with voluminous carvings made in the spirit of Tyumen traditions. And under the sink there was an oval medallion suspended - also a very unique element.
The interiors of the mansion became refined and luxurious - this was made possible by the rich stucco decoration used in the house. Entering the estate, you can see that each room has an individual plaster finish, and the rooms are sequentially located and connected to each other by arched and doorways. Thus, Kolokolnikov turned the house into a miniature palace with an enfilade arrangement of rooms.
In the years civil war The Kolokolnikovs founded a committee in the house to help wounded soldiers of the White Army. From that time on, the mansion was firmly entrenched in the memory of the townspeople as the “Blücher House”, whose headquarters were located here for three months (August-October 1919). V.K. Blucher was a participant in the First World War and the Civil War. While in Tyumen, he constantly traveled to combat areas. In the Kolokolnikovs' house, Blucher had his own office, the interior items of which (a desk, an Erickson telephone, a table lamp) have survived to this day.
Today this house is a striking example of a wooden estate in Tyumen, in the architecture of which motifs of stone architecture are used. Externally, the two-story mansion is completely represented by a stone building. The main axis of the strictly symmetrical facade overlooking the square is marked by a baroque figured pediment with crowning, flanking volutes and two carved columns. The house is given a resemblance to stone buildings by the continuous cladding of the walls with narrow slats revealing the seams - this creates the illusion of rustication of the walls. The architecture of the mansion demonstrates the transition from late classicism to eclecticism. To divide the wall planes, window sills with rectangular panels and a profiled interfloor cornice are used. The slender rectangular windows of the upper floor are framed by arched frames, and the small rounded windows of the lower floor are framed by horizontal frames. The house uses beam floors, interior layout today partially changed. The walls are decorated with picturesque portraits and ancient photographs; the property and household items of the former owners of the mansion have been preserved.
The Kolokolnikov estate includes not only a former residential building, but also an office building. It is located along the northwestern border of the estate. It is a one-story brick building, strongly extended into the depths of the courtyard, and includes storage rooms of varying sizes, sometimes with vaults. The house is surrounded by a high blind fence, the street facade is topped with a wide cornice and a double stepped pediment.
Since the 1980s, the Kolokolnikov mansion belongs to the Tyumen regional local history museum. After restoration, which lasted from 1990 to 1996, a permanent exhibition “The History of the House of the 19th – Early 20th Centuries” was opened there.
Throughout history Russian Empire There was such a class as merchants. These enterprising people owed their prosperity not to their origin, but to the diligence and hard work with which they created their business. Merchant houses were not as pompous and luxurious as the palaces of the nobility, but the decoration was still done with taste.
There is only one classic merchant estate preserved in Tyumen - the Kolokolnikov Museum. The building was built in the first quarter of the 19th century and originally belonged to the Ikonnikov merchant family, one of whom, Ivan Vasilyevich, was the mayor of Tyumen for three years. He rebuilt the estate on two floors, the lower floor being made of stone and the second floor made of wood. However, the house was so well plastered that from the outside it seemed completely made of stone.
In 1837, during a trip to the Tobolsk province, the future Emperor Alexander II, then still the Tsarevich, visited the estate. And in 1888, the house came into the possession of merchant Ivan Kolokolnikov. During these same years, repairs and reconstruction of the house were carried out. The new owner decorated the building with rich carvings and expanded it slightly.
During the years of the revolution and civil war, the Kolokolnikovs’ house was first the location of the Committee for Assistance to Wounded Russian Soldiers of the White Army, and in August - October 1919 - the headquarters of the future Marshal of the Soviet Union Vasily Blucher. Since then, the townspeople have nicknamed it the Blucher House. Since 1979, the estate was transferred to the Tyumen Museum of Local Lore, and in 2005 the Kolokolnikov Estate Museum was established here.
The architecture of the Kolokolnikov Trading House building combines elements of two styles - Baroque and Siberian district. Large windows on the first floor provide good lighting (there was once a merchant's shop here). The interior decoration is very elegant, the stucco decoration especially stands out. Each room has its own unique plaster finish, with portraits of the owners on the walls.
The museum displays household items from the 19th century; a merchant's shop is recreated in one of the rooms. In Blucher's former office, his things were preserved - a desk, and on it - a telephone and a table lamp. Large quantity small parts(antique watches and chess sets, paintings, dishes) create a feeling of complete immersion in the era of Tsarist Russia.
The museum-estate constantly organizes thematic exhibitions and educational lecture courses, and holds creative quizzes and competitions. To this it is worth adding friendly guides who will answer all your questions and tell you a lot of interesting things. Conclusion: a visit to this estate is a must for anyone interested living history native land.
Video “Tour of the Kolokolnikov Museum-Estate in Tyumen”
About the arrival of the Tsarevich, the unique decor and items that are worth paying attention to in the estate museum.
"Pearl wooden architecture", "royal house", the headquarters of the red commander Vasily Blucher - this mansion decorated with rich carvings was called by the Tyumen residents. Today it is the only classical merchant estate preserved in the city, which is no less than 211 years old.
Distinguished Guest
The house, which is located at 18 Respubliki, is also called the Ikonnikov House: after the surname of the first owner - merchant and mayor Ivan Vasilyevich Ikonnikov. It was here that Tsarevich Alexander Nikolaevich, the future Russian Emperor Alexander II. Tyumen and Siberia in general, with its deep rivers and beautiful forests, made a more than pleasant impression on the 20-year-old boy. But his mentor, the famous poet Vasily Andreevich Zhukovsky, who accompanied the future emperor on the trip, was stingy with compliments in his diaries. He wrote that Tyumen is a poor city, a dirty city.
The arrival of the Tsarevich did not pass without a trace: the house not only began to be called royal, but was also exempted from housing duties. And its owner turned from a merchant of the third guild into a merchant of the second guild.
Imperial decor
About half a century has passed, and the estate has a new owner - Ivan Petrovich Kolokolnikov. The Kolokolnikov merchants made a real fortune for themselves in the tea trade. It was they who had the first telephone and car in the city. New owner hired an architect and completely rebuilt the building. After the renovation, the house became much larger and more beautiful. Kolokolnikov had seven children: six sons and one daughter. In order to accommodate the whole family, he had to build two outbuildings next to each other. No one lived in Ikonnikov’s house under Kolokolnikov: here they only celebrated a memorable day for the entire city - the day of the Tsarevich’s arrival - and major Orthodox holidays.
“The house acquired an absolutely magnificent, unique decor,” says Tatyana Simonenko, head of the museum. - On the outside, these are elements of stone architecture, which are made using the technique of wood carving. The inside is stucco and partly wooden, imperial, decor. At the same time, the province has always followed the fashion of the capitals: just as the Winter Palace is decorated with antique sculptures, the roof of this house is decorated with flowerpots.”
By the way, once the main entrance to the building was located on the side of Republic Street, which at that time was called Tsarskaya - again after the arrival of the Tsarevich. But after the assassination of Alexander II in 1881, Kolokolnikov ordered the entrance to be closed and elements of the tomb to be placed there. Once upon a time, a figurine of a weeping angel could be seen here, but over time it was lost.
For the good of the city

The Kolokolnikovs were far from ordinary people. Unlike the merchants from Ostrovsky's plays, they were very educated, thanks to them four educational institutions. And one of Kolokolnikov’s sons, Victor, was actually the director of a commercial school - now this building houses the University of Architecture and Civil Engineering. By the way, after emigrating to Harbin, he continued to study educational activities, opening a school for the children of emigrants.
After the revolution, the fates of the Kolokolnikovs developed differently. For example, one of the brothers, Stepan, emigrated to America and continued to engage in trade. And thanks to his wife, who worked at the Library of Congress, a fund of documents was preserved, which she sent to the estate museum. The wife of another brother, Vladimir, graduated from the St. Petersburg Conservatory, played the piano, taught at music school and participated in the dubbing of the first films in Tyumen.
“Yes, the Kolokolnikovs’ well-being was based on their capital,” says Tatyana Simonenko. - But they were talented people with its pros and cons. Despite everything, they did not fall into depression, suffering over the fact that almost everything was taken away from them, and the only thing left was their knowledge.”

Today, in the second building museum complex there is a permanent exhibition " Trading House I. P. Kolokolnikova N-ki.” There is a rich collection of tea utensils here, as well as picturesque portraits of the Kolokolnikov merchants.
From kindergarten to communal apartments
In 1919, the building housed the headquarters of the 51st Infantry Division and the apartment of one of the first five Marshals Soviet Union Vasily Blucher. In general, what was not there in Soviet era- and the registry office, and a kindergarten for the children of NKVD workers, and communal apartments. When the house almost completely fell into disrepair, they decided to place a museum dedicated to Blucher here. It was only in the 90s that the building was finally restored. Now it is the main, so to speak, subject of the exhibition. The head of the museum believes that in terms of quantity historical events associated with the home, it can easily compete with our dynamic age.
Items worth paying special attention to in the estate museum
Tray dish

This is a copy of the dish on which in 1837 Ivan Vasilyevich Ikonnikov, according to the ancient Russian custom, presented bread and salt to the distinguished guest - Tsarevich Alexander Nikolaevich. The future emperor took the original with him. Both dishes are made from simple Tyumen clay. On it you can read: “The Tyumen City Society accepts the courage to offer bread and salt.” The lower half of the dish depicted the coat of arms of Tyumen - a sailing ship with a waving flag.
Tsarevich Nikolai Alexandrovich - the future Emperor Nicholas II and the last Russian Tsar - was not in Tyumen. But I was in Tobolsk. The deputation from our city included the head of the Kolokolnikov family. It is with his name that the appearance of dishes from the Tsarevich's utensils in Tyumen is associated.
The miraculous cross from the time of Alexei Mikhailovich from the Kremlin at one time ended up in the first Orthodox Cathedral of Tyumen - Annunciation. During the Civil War, an anti-religious museum was located here, in which the cross became one of the exhibits. Later the temple was blown up.
The cross combines engraving, enamels and figured casting. The small shrine with the miraculous relics of the saint has not survived. This is an altar cross; the museum also has a wooden altar cross.
Local craftsmen made the boat specifically for the crossing of Tsarevich Alexander Nikolaevich. It was stored in a special building - not far from the place where it is now located Eternal Flame on the Historical Square. When in 1873 the son of Alexander II was returning from a trip to America through Far East and Siberia, the boat was launched again. After 35 years of storage, it withstood a 2-hour walk around Tours with flying colors. By the way, they launched her into the water in their arms. The fact that this was not an easy task can be judged by the size of the boat - about 17 meters long and 3.5 meters wide. About 40 people could fit in it. During Soviet times, the boat was dismantled and thrown away.
The museum houses a 1x10 scale model made by local shipbuilder Slutsky. Moreover, it was made so accurately that at one time the Naval Museum of St. Petersburg requested Slutsky’s drawings.
In the 90s, museum staff decided to order wax figures Tsarevich Alexander Nikolaevich, Zhukovsky and Blucher. But they were not sure that management would approve of their idea, because it was not a cheap business. However, the answer was positive. The production of wax figures was carried out by St. Petersburg craftsmen who studied at Madame Tussauds. When the order was ready, the Vremya program mentioned a strange company traveling to Tyumen from St. Petersburg: an emperor, a poet and a red commander. By the way, as a gift, the St. Petersburg craftsmen also made a papier-mâché dog - similar to the one that can be seen in one of Blucher’s photographs.
Unlike sculpture or a painted portrait, where the vision of the master plays a large role, wax figures were created in full compliance with iconography, based on artistic and photographic material. For example, in the case of the Tsarevich, even his death mask was used. It turned out realistic. At least many visitors, upon catching a glimpse of the figures, say hello to them.
Created date: beginning of the 19th century.
Historical background
The estate has been known since early XIX century, when it belonged to a Tyumen merchant. In 1837, Tsarevich Alexander Nikolaevich and his mentor, the Russian poet V. A. Zhukovsky, stayed in the manor house.
IN late XIX century, the estate came into the possession of a representative of another famous merchant dynasty Tyumen - which soon radically updated it. The house was expanded towards the courtyard, and the main entrance from Tsarskaya Street was closed. The new owner decorated the estate with rich carvings.
The Kolokolnikov estate includes not only a former residential building, but also an office building. It is located along the northwestern border of the estate. It is a one-story brick building, strongly extended into the depths of the courtyard, and includes storage rooms of varying sizes, sometimes with vaults.
After reconstruction, the building was provided for public use. Various meetings were held here, including a holiday on May 31st.
At the turn of the 19th and 20th centuries, a store was built next to the Kolokolnikov estate. A two-story trading floor, fashionable at that time, was built in it.
IN Soviet years part of the territory belonged to the 1st city hospital.During the Civil War, the Kolokolnikovs founded a committee in the house to help wounded soldiers of the White Army. From that time on, the mansion was firmly entrenched in the memory of the townspeople as the “Blücher House,” whose headquarters were located here for three months (August-October 1919).
Vasily Konstantinovich Blucher was a participant in the First World War and the Civil War. While in Tyumen, he constantly traveled to combat areas. In the Kolokolnikovs’ house, Blucher had his own office; this is shown in the exhibition, which contains typical items of that era. Thus, an Erickson telephone was brought as a gift to the museum in the early 80s by Glafira Lukinichna Blucher, the marshal’s widow.
Description
The residential mansion, one of the best architectural monuments in the city, acquired its current appearance after a major reconstruction of the old house undertaken by Kolokolnikov at the beginning of the twentieth century. A striking example of a wooden estate in Tyumen, in the architecture of which motifs of stone architecture are used.
The one-and-a-half-story wooden building on a stone base with risalits and figured pediments is notable for its combination of stone architecture motifs with the traditions of Tyumen volumetric carving, transformed here into very refined and sophisticated forms.
The main accent element of the facade from Republic Street is the corner projection, complemented by a unique Baroque-Renaissance semicircular niche with a carved shell in its upper part. The semicircular pediment covering it is decorated in high relief with a complex garland of fruits and curling leaves.
The overall refined character of the building's decoration is fully consistent with the decor of the platbands. There are tight scrolls, floral designs, flowerpots, volutes with a cornucopia motif, ribbons and medallions of graceful outlines.
The store, a two-story brick plastered building, was created in 1914 by converting a one-story stone store. The longitudinal axis determines the structure of the street end facade. Received an architectural design in an eclectic style with features of classicizing Art Nouveau, it is cut through by large arched windows, and within the upper floor is decorated with stylized pilasters of the Ionic order. A small figured attic and corner parapet pedestals crown the cornice.
Project "Architectural Monuments of Tyumen". Author of the idea and leader

